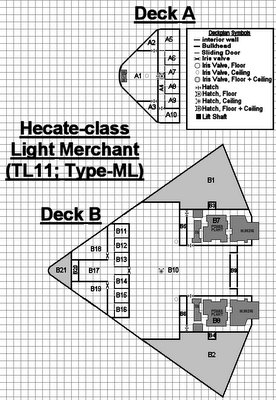Hecate-class Light Merchant
Ship: Medea
Class: Hecate
Type: Light Merchant
Architect: Martian Mechanics
Tech Level: 11
USP
AL-31222R1-000000-00000-0 MCr150.9 300 Tons
Bat Bear Crew: 5
Bat TL: 11
Cargo: 107 Passengers: 5 Low: 20 Fuel: 66 EP: 6 Agility: 2Craft: 1x 4T Air/Raft
Fuel Treatment: Fuel Scoops and On Board Fuel Purification
Architects Fee: MCr1.5 Cost in Quantity: MCr120.9
Detailed Description (High Guard Design)
HULL
300 tons standard, 4,200 cubic meters, Needle/Wedge Configuration
CREW
Pilot, Navigator, 2 Engineers, Medic
ENGINEERING
Jump-2, 2G Manuever, Power plant-2, 6 EP, Agility 2
AVIONICS
Bridge, Model/1bis Computer
HARDPOINTS
3 Hardpoints
ARMAMENT
3 Empty Hardpoints and 3 tons reserved for Fire Control
DEFENCES
None
CRAFT
1x 4-ton Air/Raft (Cost of MCr0.6)
FUEL
66 Tons Fuel (2 parsecs jump and 28 days endurance)
On Board Fuel Scoops, On Board Fuel Purification Plant
MISCELLANEOUS
10 Staterooms, 20 Low Berths, 5 Middle Passengers, 20 Low Passengers, 107 Tons Cargo
COST
MCr151.8 Singly (incl. Architects fees of MCr1.5), MCr120.3 in Quantity, plus MCr0.6 of Carried Craft
CONSTRUCTION TIME
71 Weeks Singly, 57 Weeks in Quantity
 A1. Bridge; ceiling iris valve leads to the upper dorsal turret.
A1. Bridge; ceiling iris valve leads to the upper dorsal turret.
A2.-A3. Avionics and Communications.
A4. Corridor; floor hatch leads to B10.
A5. Captain's quarters and office.
A6.-A9. Crew Staterooms.
A10. Ship's Locker.
---
B1.-B2. Fuel Tanks.
B3.-B4. Landing Gear.
B5.-B6. Life Support.
B7.-B8. Engineering Section and Fuel Refinery.
B9. Primary Airlock.
B10. Cargo Bay; ceiling hatch leads to A4; ceiling iris valves lead to the two lower dorsal turrets; the Air/Raft is stored here.
B11. Medlab.
B12.-B16. Passenger Staterooms.
B17. Lounge.
B18.-B19. Low Berths.
B20. Landing Gear.
B21. Fuel Tank and Fuel Scoop.
Class: Hecate
Type: Light Merchant
Architect: Martian Mechanics
Tech Level: 11
USP
AL-31222R1-000000-00000-0 MCr150.9 300 Tons
Bat Bear Crew: 5
Bat TL: 11
Cargo: 107 Passengers: 5 Low: 20 Fuel: 66 EP: 6 Agility: 2Craft: 1x 4T Air/Raft
Fuel Treatment: Fuel Scoops and On Board Fuel Purification
Architects Fee: MCr1.5 Cost in Quantity: MCr120.9
Detailed Description (High Guard Design)
HULL
300 tons standard, 4,200 cubic meters, Needle/Wedge Configuration
CREW
Pilot, Navigator, 2 Engineers, Medic
ENGINEERING
Jump-2, 2G Manuever, Power plant-2, 6 EP, Agility 2
AVIONICS
Bridge, Model/1bis Computer
HARDPOINTS
3 Hardpoints
ARMAMENT
3 Empty Hardpoints and 3 tons reserved for Fire Control
DEFENCES
None
CRAFT
1x 4-ton Air/Raft (Cost of MCr0.6)
FUEL
66 Tons Fuel (2 parsecs jump and 28 days endurance)
On Board Fuel Scoops, On Board Fuel Purification Plant
MISCELLANEOUS
10 Staterooms, 20 Low Berths, 5 Middle Passengers, 20 Low Passengers, 107 Tons Cargo
COST
MCr151.8 Singly (incl. Architects fees of MCr1.5), MCr120.3 in Quantity, plus MCr0.6 of Carried Craft
CONSTRUCTION TIME
71 Weeks Singly, 57 Weeks in Quantity
 A1. Bridge; ceiling iris valve leads to the upper dorsal turret.
A1. Bridge; ceiling iris valve leads to the upper dorsal turret.A2.-A3. Avionics and Communications.
A4. Corridor; floor hatch leads to B10.
A5. Captain's quarters and office.
A6.-A9. Crew Staterooms.
A10. Ship's Locker.
---
B1.-B2. Fuel Tanks.
B3.-B4. Landing Gear.
B5.-B6. Life Support.
B7.-B8. Engineering Section and Fuel Refinery.
B9. Primary Airlock.
B10. Cargo Bay; ceiling hatch leads to A4; ceiling iris valves lead to the two lower dorsal turrets; the Air/Raft is stored here.
B11. Medlab.
B12.-B16. Passenger Staterooms.
B17. Lounge.
B18.-B19. Low Berths.
B20. Landing Gear.
B21. Fuel Tank and Fuel Scoop.

0 Comments:
Post a Comment
<< Home